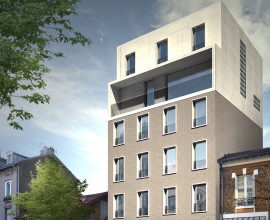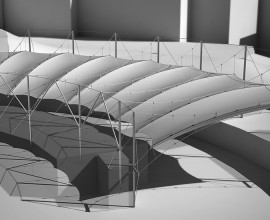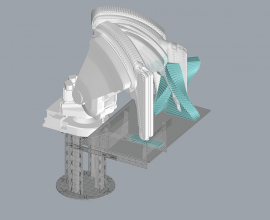Architecture office : Ithaques
It is a social housing project supported by “l’Habitat et l’Humanisme. The project is In Clamart, in a residential district, close to the city center, between the railway station and Clamart’s wood. The railway station proximity is a great advantage given the project’s nature.
An individual house occupied the existing plot. Because the district is being densified, the new project should easily integrate the urban fabric, composed of individual housing and six-storey collective housing.
The façade materials were chosen for their durability. This housing project should respect the thermal regulation RT2012 and produce 30% of the eating energy with renewable energy.
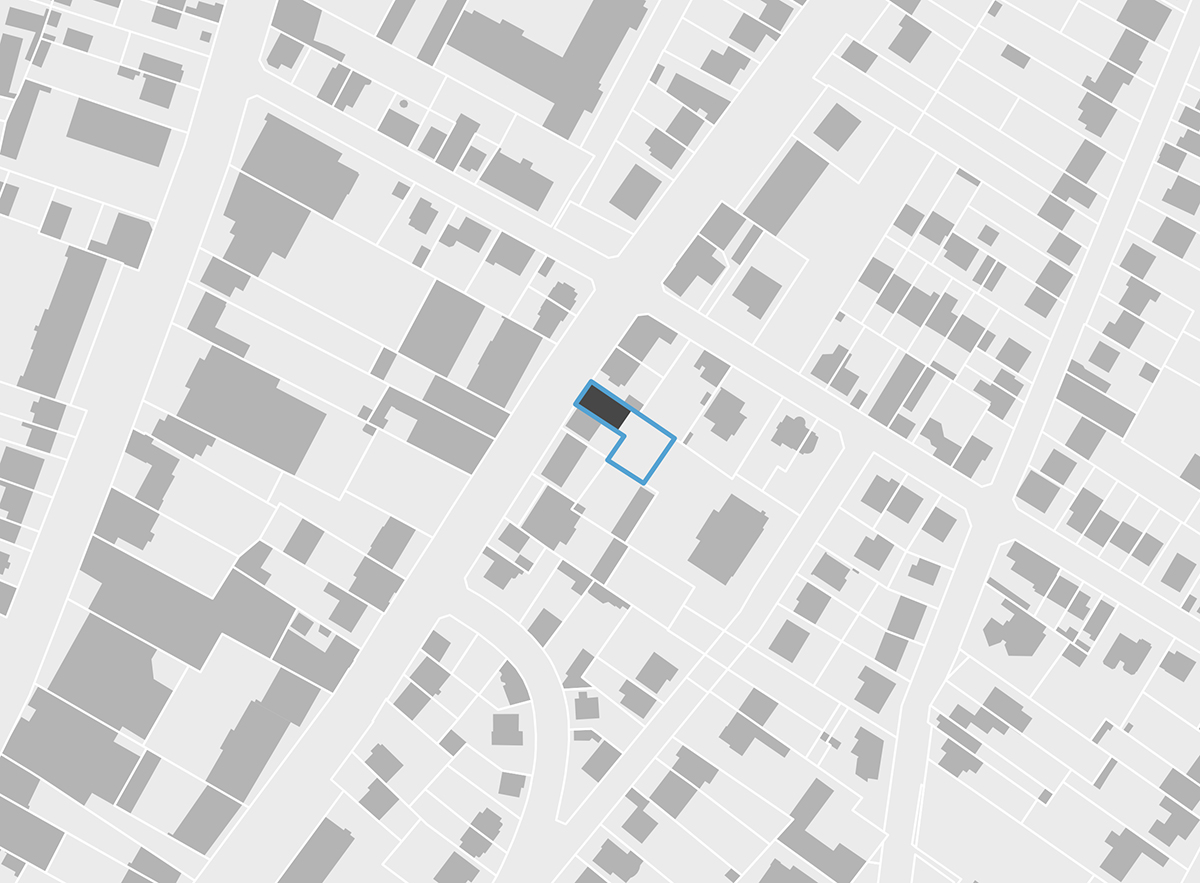
Plan de situation
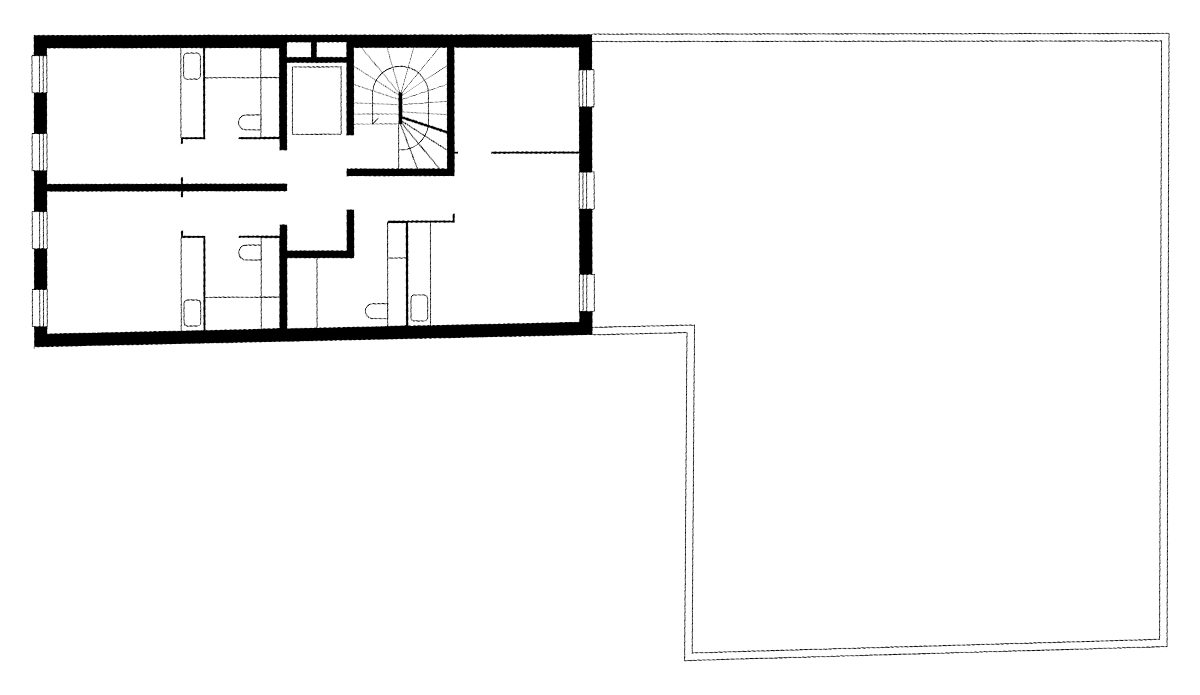
Plan d’étage R+1, R+2 et R+3
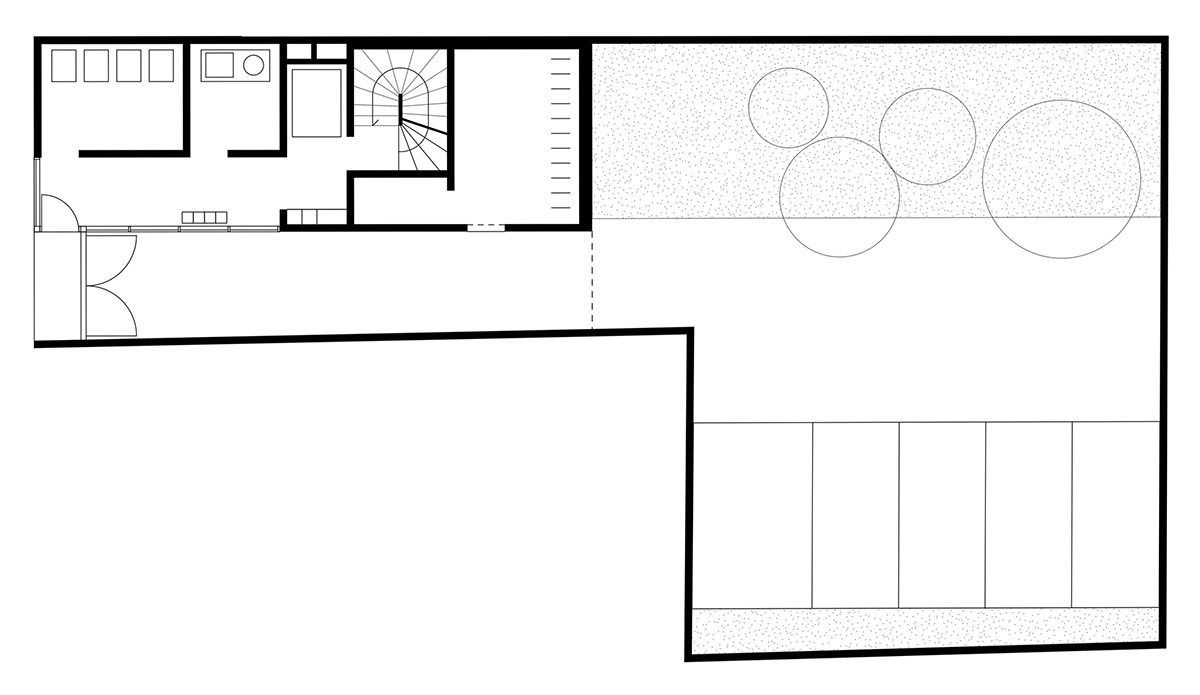
Plan d’étage RDC
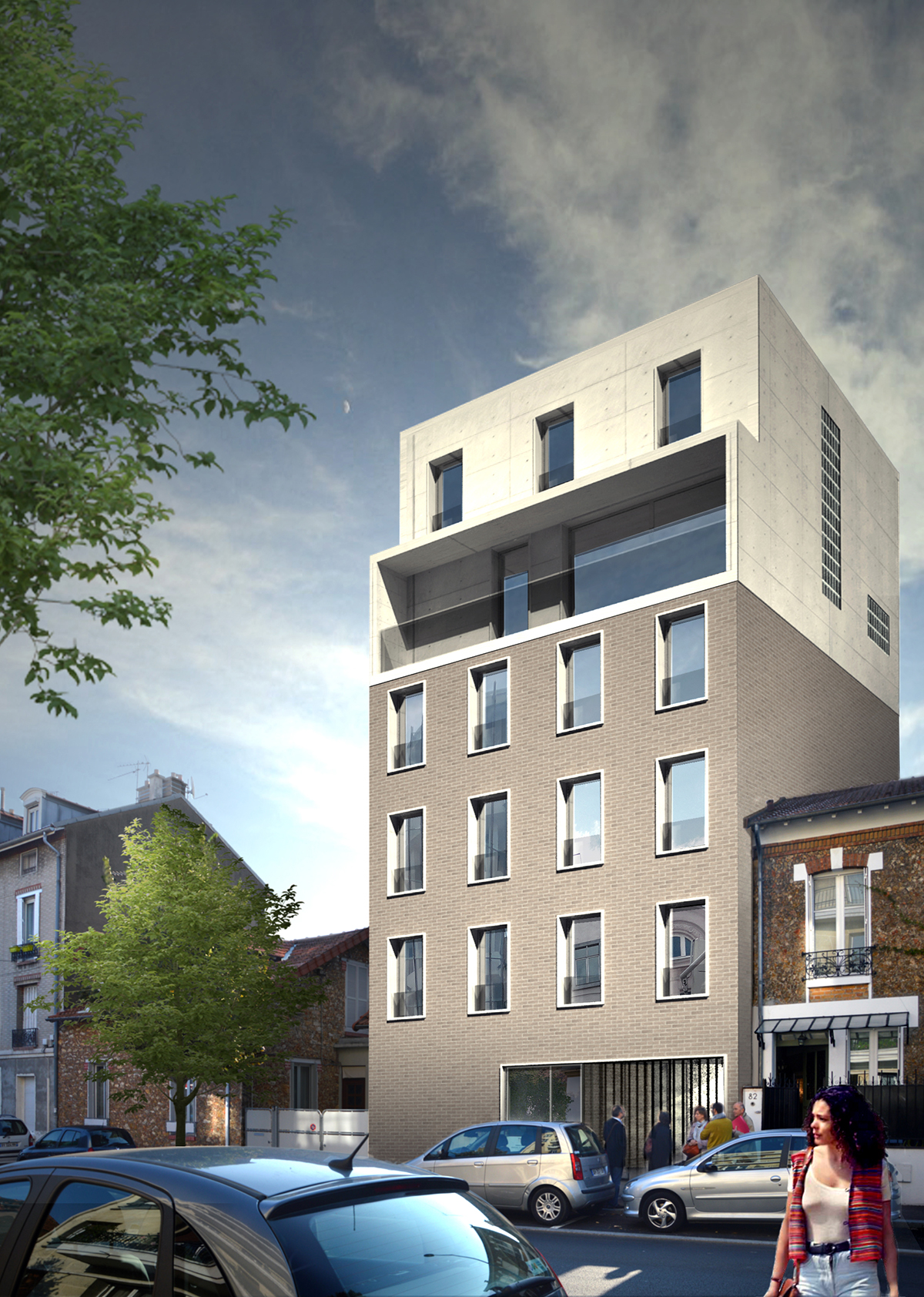
Vue depuis la rue
Juil 24, 2014
Category: achitectural projects
